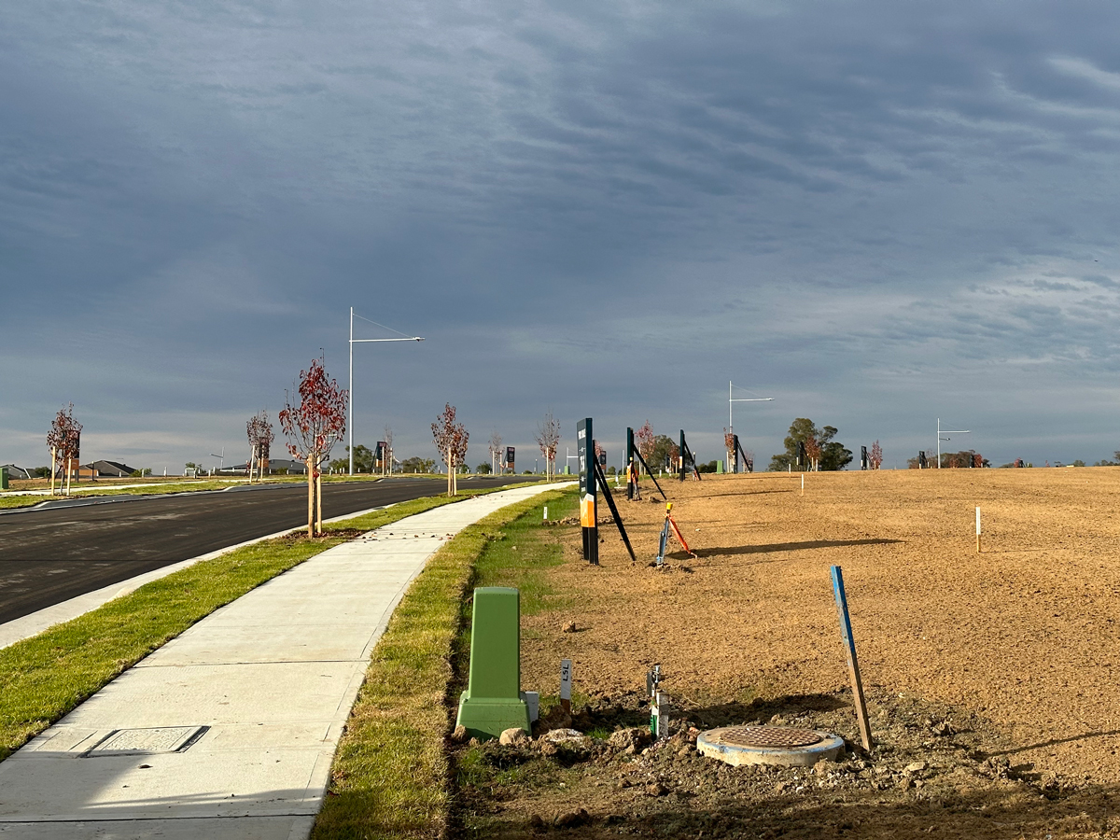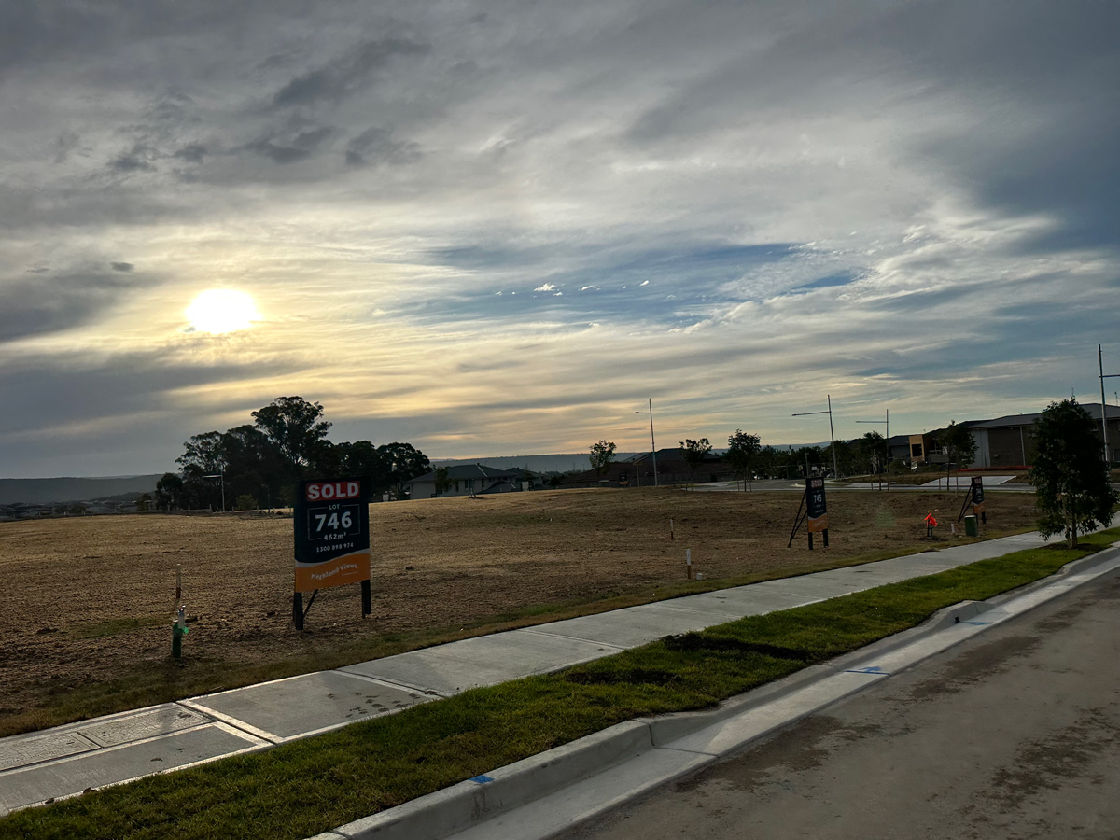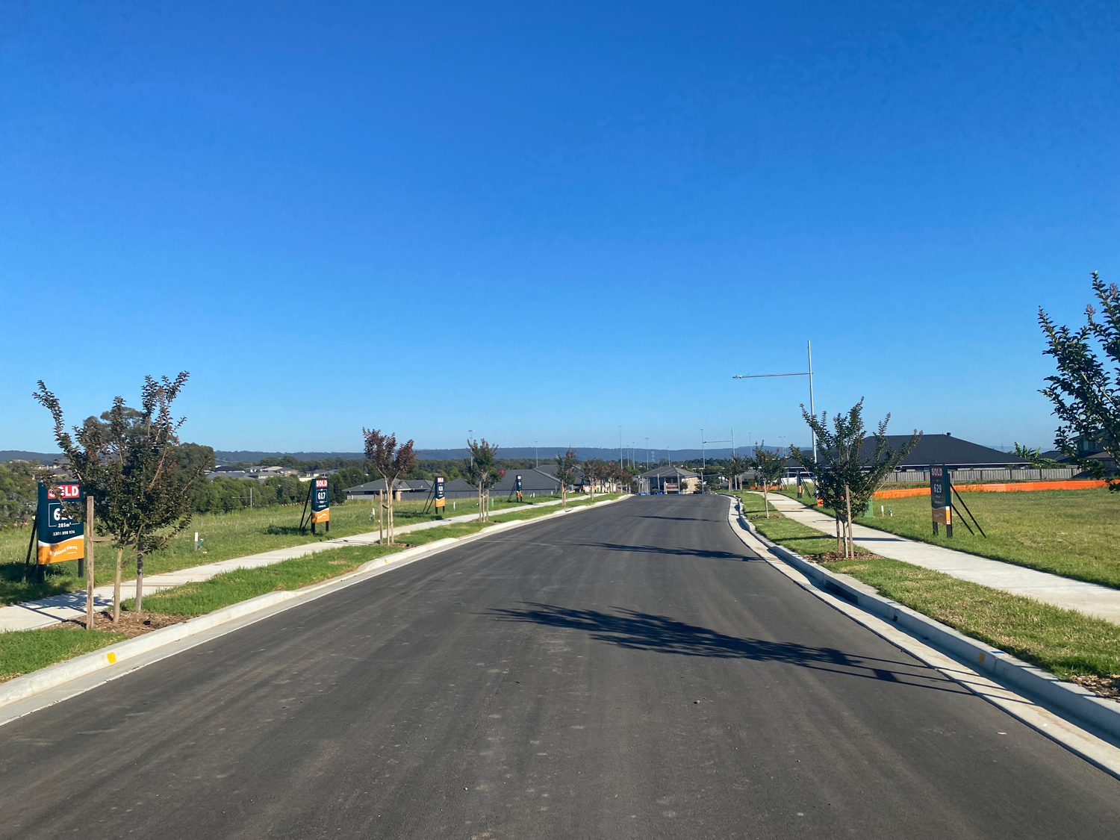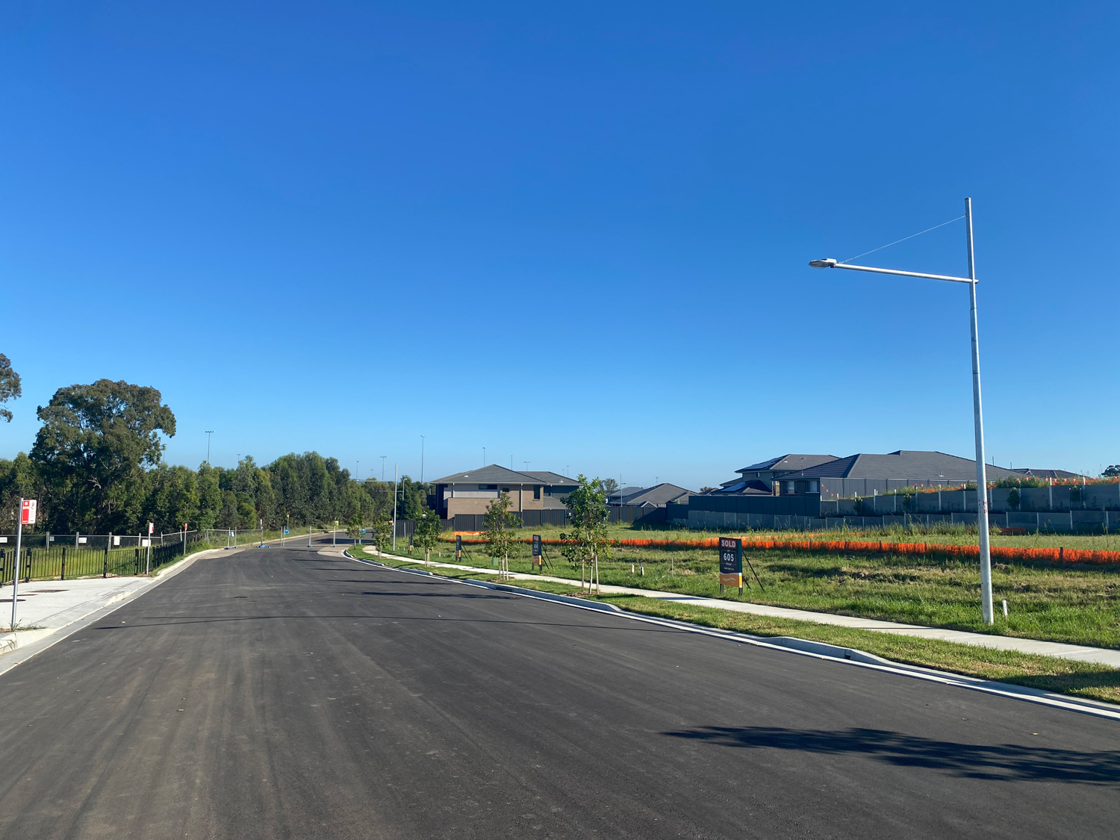Highland Views
Highland Views Estate will create over 300 house lots in Precincts G and H in Glenmore Park Stage 2. The Estate includes the embellishment of the southern part of Pinnacle Park, a bushland corridor along the South Creek tributary with exercise stations linked by wide shared pathways providing broader connectivity to the rest of Glenmore Park.
J. Wyndham Prince has provided professional services for the development of Stages 1 to 8 within Highland Views creating over 200 lots.
Our Engagement
- Management of the DA, SWC and Subdivision Certificate processes
- Services coordination
- Consultant management
- Design management and coordination
- Project program development and management
- Preparation of DA and SWC plans
- Bulk earthwork modelling, presentation and strategy
- Road and stormwater drainage design
- Retaining wall design
- Preparation of quantity and cost estimates
- Civil engineering design input into riparian park system
- Water quality modelling, detention basin sizing and rain garden design
- Preparation of tender and contract documentation, and tender assessment and recommendation.
- Contract administration, Superintendency and Project management of the construction phase.
- Defects liability monitoring.
Hills of Home
Hills of Home forms part of the recently rezoned Glenmore Park Stage 3. It consists of approximately 1000 dwellings, a retail centre, school, playing fields and landscaped and embellished open space areas.
Our Engagement
- Stormwater Management Strategy for the whole of Glenmore Park Stage 3 Planning Proposal
- Work as part of a multi-disciplinary team, providing professional development, civil engineering and stormwater management advice into the Hills of Home Masterplanning process and the Glenmore Park Stage 3 Contribution Plan
- Preparation of development cost estimates
- Bulk earthworks and grading analysis across the whole estate
- Preparation of concept road grading, stormwater analysis and servicing reticulation to inform the initial subdivision DA planning



